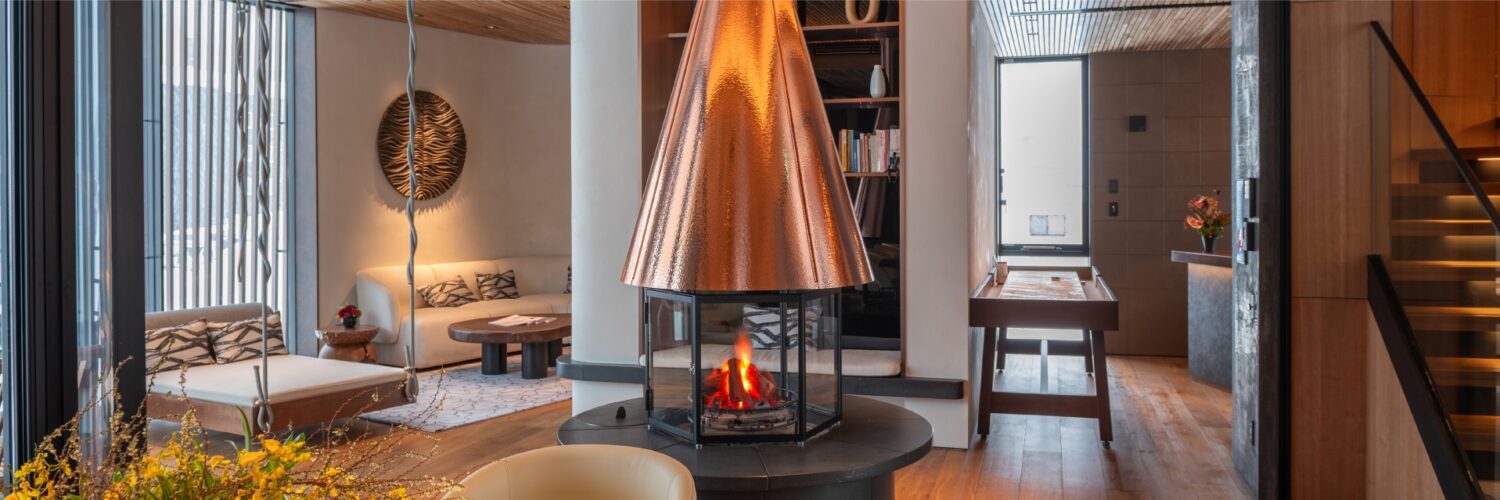A MASTERPIECE OF DESIGN AND COMFORT
No expense was spared in creating the ultimate slope-side sanctuary at Aki Niseko. Within each 400-plus-square-metre, four-ensuite bedroom villa, finely curated furniture, art-infused fixtures and designer-appliances imbue the spaces with elegance. Careful consideration was also given to temper the luxury with an aura of serenity through ample natural lighting, sound proofing and nature-integrated features.

A Sanctuary For Your Senses
Envisioned as a sanctuary for the senses, the villas are a masterpiece of design and comfort. Spread across four stories, each villa is over 400 square meters in size and features five ensuite bedrooms, multiple entertainment areas, custom-designed furniture, art-infused fixtures and high-end appliances. The architecture embodies a contemporary alpine aesthetic, with undulating Japanese-inspired louvres and elegant black stone exteriors, while the inviting interiors, created by NOMURA Co. Ltd., feature an abundance of natural wood, with expansive windows flooding the space with light and uninterrupted views of the surrounding landscape. Design cues and patterns from the Ainu culture — Hokkaido’s indigenous peoples — are also infused through the decorative pieces in each villa, from the rugs to the scatter cushions and art around the living areas.

A Sanctuary For Your Senses
Envisioned as a sanctuary for the senses, the villas are a masterpiece of design and comfort. Spread across four stories, each villa is over 400 square meters in size and features five ensuite bedrooms, multiple entertainment areas, custom-designed furniture, art-infused fixtures and high-end appliances. The architecture embodies a contemporary alpine aesthetic, with undulating Japanese-inspired louvres and elegant black stone exteriors, while the inviting interiors, created by NOMURA Co. Ltd., feature an abundance of natural wood, with expansive windows flooding the space with light and uninterrupted views of the surrounding landscape. Design cues and patterns from the Ainu culture — Hokkaido’s indigenous peoples — are also infused through the decorative pieces in each villa, from the rugs to the scatter cushions and art around the living areas.
Created For All Seasons
Aki Niseko was built as much for spring, summer and autumn as it was for winter, with built-in air-conditioning to refresh you during the warmer months; heating to create cosiness on long winter days; and humidifiers for all-round comfort.
Enjoy 3 floors of leisure space, with a media room on the second floor; living room, bar and open-planned kitchen on the third floor, and alfresco options on the rooftop. The heated rooftop which features a bar, sauna and onsen, firepit and lounging area is the perfect entertainment hub for family and friends.
At Aki Niseko, you’ll find thoughtful details that create a truly immersive living experience. From heated walkways and energy-efficient fixtures to universal outlets and discrete storage facilities, it’s the little touches that make life here spectacular.














